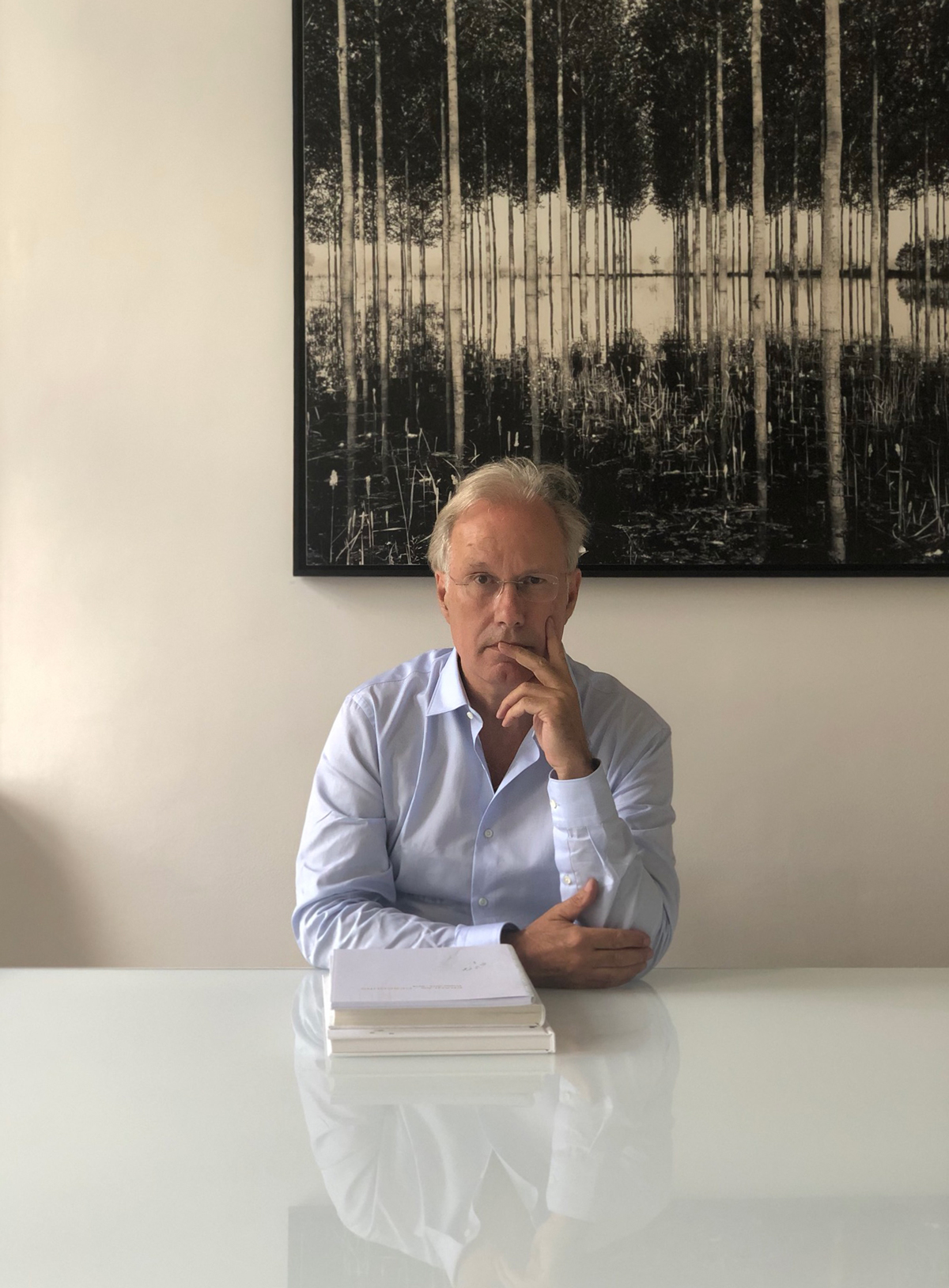
Jean-Pierre Pranlas-Descours, architect, urban planner, author, and professor of architecture, has developed a permanent work on the articulaton of scales.
From the drawing of shelves to furniture in a library to the project of large metropolitan area, Jean-Pierre Pranlas-Descours inscribes his work in a continuity of thought creating situations in which people thrive.
In order to serve this ambition, all projects are linked by a reflection on the materiality through which all architectural thought is embodied. Everything is a subject of architecture, light,materials, thresholds,and continuities..................................... ......................................................
Rome French Academy Award – Villa Medicis
2000 Equerre d’Argent : Nominee for the Media Library – Saint-Jacques de-la-lande
2003 Equerre d’Argent : Nominee for 42 housing units – Paris
2006 Equerre d’Argent : Nominee for 20 housing units – Paris
2012 Robert Auzelle prize for the Bottière-Chenaie urban development – Nantes
2012 Honor Medaille: French Academy of Architecture - Paris
2018 ADC Award for the best mix building project : Black Diamond offices – Lille
2019 Equerre d’Argent : Nominee for the Chambre des Metiers – Lille
2020 S-Arch International Prize for the Chambre des Métiers – Lille
2021 D’A Award for the Chambre des Métiers – Lille
2021 Holcim Award Gold (Asia Pacific) for the Yuzhong project - China
2022 Mies Van der Hohe : Nominee for the Chambre des Métiers – Lille
THE BELFAST LECTURE ....03/02/2020
THE DEPTH OF THE LANDSCAPE
Jean-Pierre Pranlas-Descours, PDAA – Belfast Queen's University -Arcsoc Visualising Architecture Lecture Series
"Jean-Pierre Pranlas-Descours rushed through the rear doors of the lecture hall. Running several minutes late, no doubt due to the blustery weather that welcomed his arrival in Belfast, he came down the steps through the gathering crowd of design students and lecturers and was warmly greeted by Rolandas, the Queens student representative. As the renowned Parisian architect and urban planner began setting up, I approached and introduced myself, asking if he was happy if I recorded the lecture as a personal aide-memoire. “Of course,” he agreed, smiling broadly, “but I am afraid I don’t have very good English!”
Monsieur Pranlas-Descours was in Belfast to deliver Arcsoc’s ‘Visualising Architecture’ lecture, the third in the series to date. The tone of humility evident in our short exchange echoed throughout the work presented. From individual buildings to large-scale masterplans, the projects exuded a sense of generosity to the ‘users’ of the designs; be they individuals, communities, or fellow architects who would operate within his broader urban framework.
Establishing his practice PDAA in Paris in 1990, the office’s work deftly handles a variety of scales from furniture to small-scale buildings, large public buildings and metropolitan masterplans. They display an acute understanding of landscapes as layered territories closely linked to nature, constructed materiality and human habitation. His talk, enigmatically titled ‘The Depth of the Landscape,’ presented twelve projects exemplifying approaches to these fundamental issues.
Over the course of the talk Pranlas-Descours switched between these scales, demonstrating a continuity of thought from micro to macro. A series of masterplans struck the difficult balance between the natural and man-made, with the architect-urbanist adopting the dual role of curator-of-the-existing and creator- of-the-new. From abandoned sandpits in Heerlen to a former airport in Reykjavik, many of the projects manage to enhance the beauty of post-industrial landscapes through subtle insertions which at once preserve and redefine their meaning for the contemporary city.
In reference to the Reykjavik project, Pranlas-Descours discussed the arrangement of discrete urban clusters which he referred to as “pragmatic islands of densification.” This permitted inhabitants of the new development to enjoy the sweeping
desertedness of the former airport while also benefitting from a sense of density; urban densification in a ‘natural’ landscape no longer a contradiction in terms.
Similarly, the individual building projects discussed displayed a clear understanding of architecture both within and as landscape. Indeed, it is quite difficult to separate the practitioner’s architectural and urban/landscape strategies; his description of the programmatic layering in the Chambre de Métiers et de l’Artisanat, Lille, for example, was strikingly similar to his description of the historical layering of the Heerlen sandpits. What was also evident was the architect’s understanding of the totemic nature of materiality and structure, perhaps most clearly demonstrated by the entrance pavilion for Saint-Jacques-de-la- Lande cemetery, south west of the city of Rennes; a profoundly calm minimalist composition of column, beam and canopy.
Personally, however, the most striking project presented was Nantes Technical School. Part of the designer’s masterplan for the Bottière Chenaie housing district, the school trains apprentice tradesmen. “As the building is to be used to teach students of various building trades,” the designer explains, “architectonic issues naturally assume major cultural significance.” The building makes use of a simple palette of materials – timber, steel and polycarbonate (traditional, modernist and space-age) – using exemplar construction techniques as a form of constructed teaching aid. As such, the school is a pure architectural expression, with structure and materiality deriving directly from programme.
The lecture, delivered in Jean-Pierre’s lilting accent, revealed a unique and incredibly thoughtful approach to design; one without ego and a world away from the ‘sketch on the back of envelop’ style apparent in the work of the ‘Starchitects.’ Rather, these designs are based in what Monsieur Pranlas-Descours refers to as “revelations of topography”; physical and cultural signifiers located within the landscape. This is combined with architectonic expressions of structure and materiality, themselves informed by the aforementioned “revelations.” Further than this, the meaning of the landscape is enhanced by these built expressions, a feedback loop of landscape and structure. This is architecture at it’s most specific and universal."
Dr Andrew Molloy